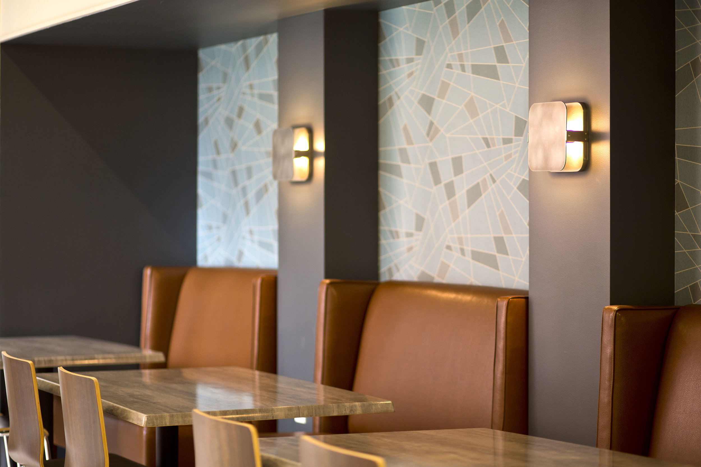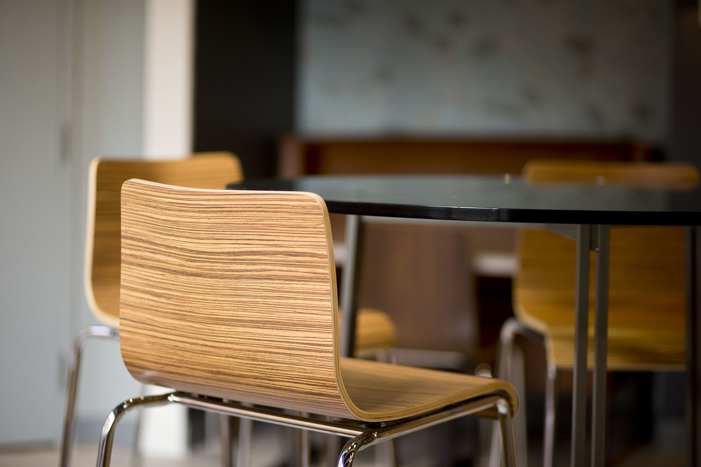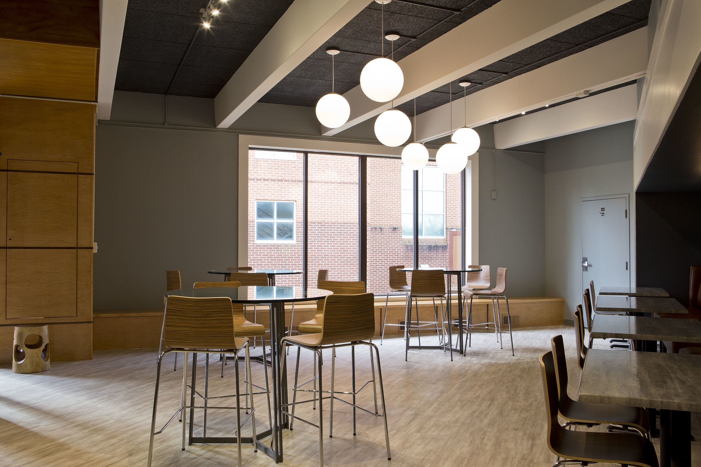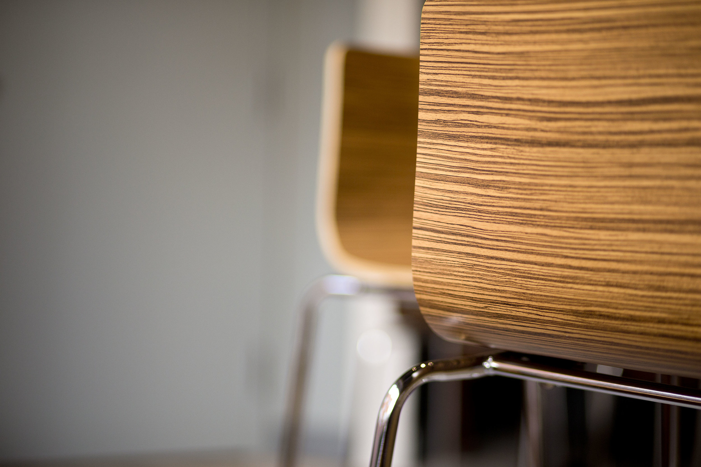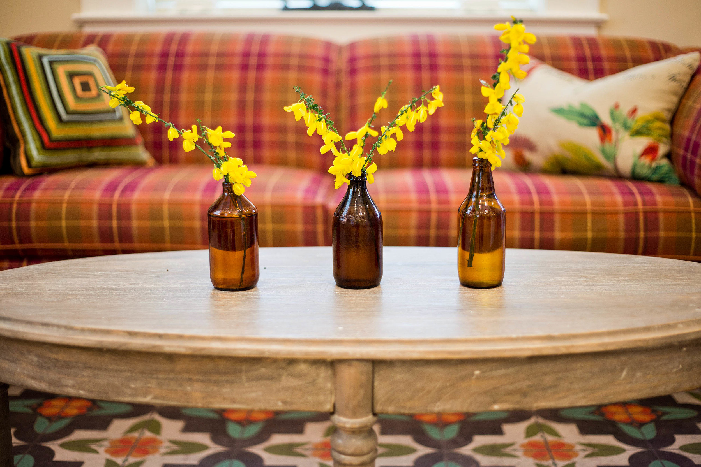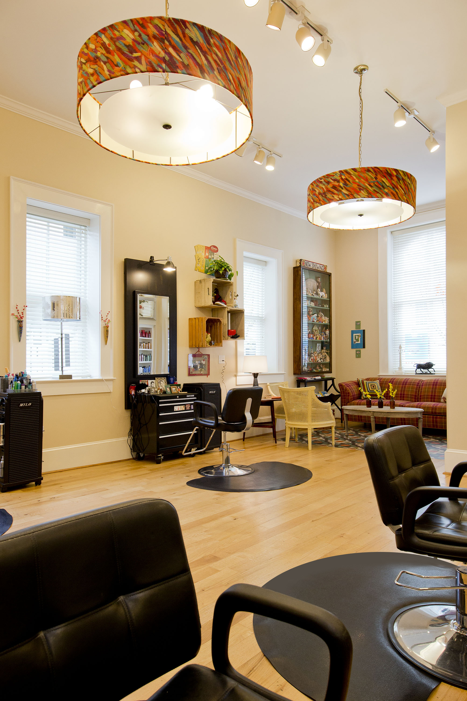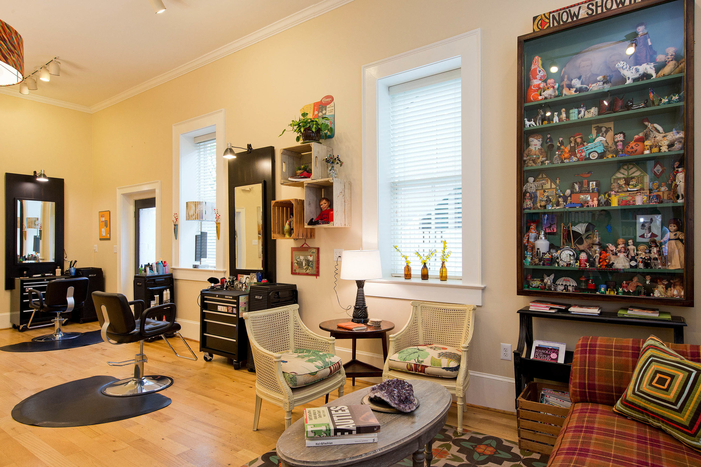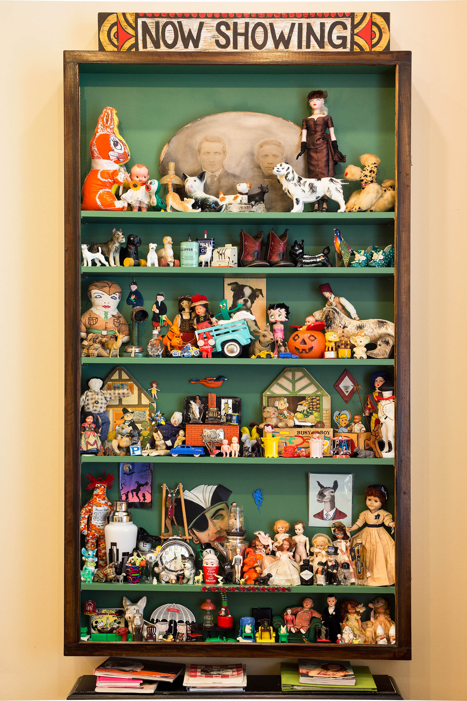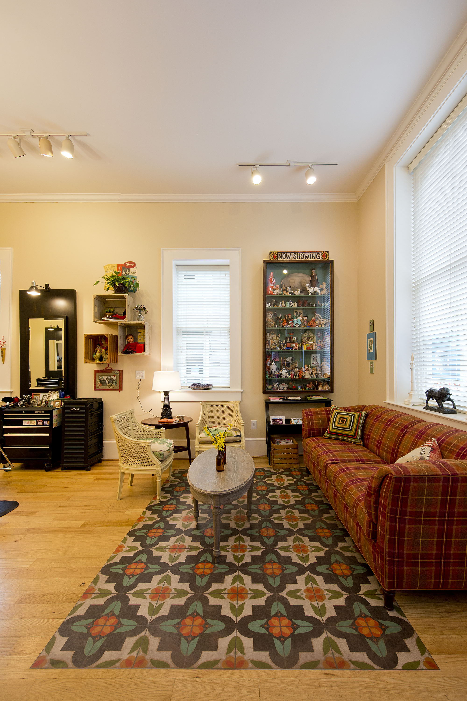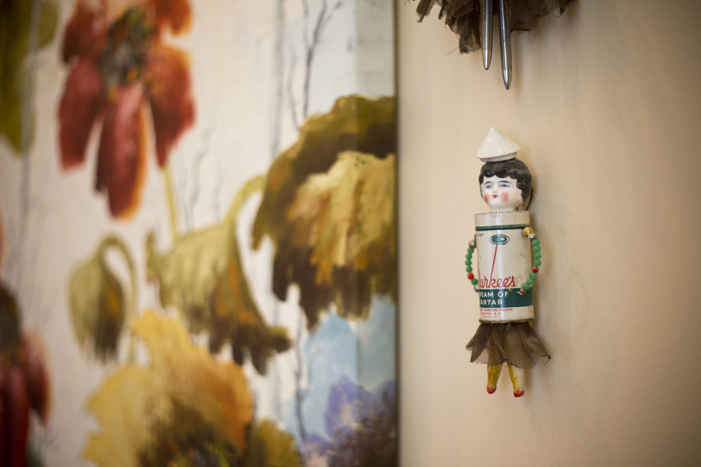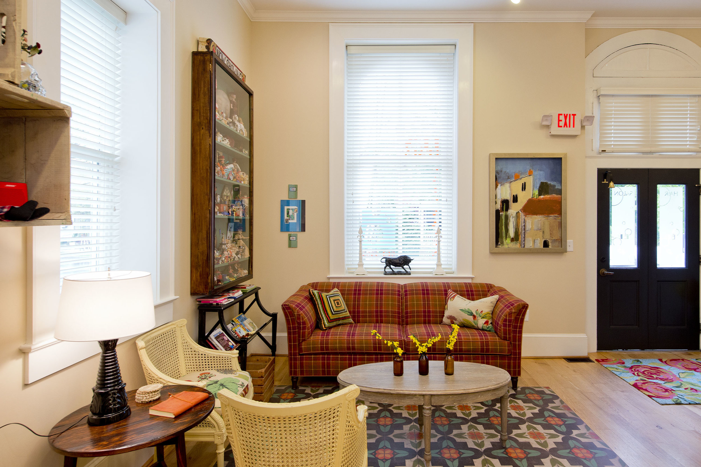When you strip away the frills, my design expertise essentially revolves around recognizing and solving problems. Large rooms are usually considered ideal, but they also require smart space planning to assure comfort and functionality.
Read moreGrowth By Design
In collaboration with architect Leesa Mayfield and graphic designer Emily Christiansen, I set out to answer these questions at the 2017 Shenandoah University Business Symposium. The overarching symposium topic was Your Business Legacy.
One of the uniting themes between interior design and marketing is that both aim to express the point of view of a business. Design should be part of every businesses marketing budget. By creating a beautiful and functional environment, you are creating a space with which your audience positively associates, supporting the brand story.
In our break out session, Emily spoke about her use of positioning statements to help develop a marketing strategy for her clients. This was an eye-opener for me, because it helped to highlight the intentions in design that I have always called 'telling the story'.
Howe Hall Astro Lounge
We were approached by Shenandoah University to transform a careworn space into a sleek and inspiring area where students could participate in professional mixer simulations to develop networking skills. Every square foot of real estate on campus is vital, so the space would also need to function 24/7 as a study area. From the talk:
“Great creative opportunities are discovered in making friends with what we cannot change. Within the project scope, we knew that making large spatial alterations was not part of the vision. We would be changing the skin of this space and furnishing it to suit. ”
We wanted to work with the brutalist vintage of the building and play to the popularity of mid-century design.
“Thinking about things that were fresh and innovative in the 1970s got me thinking about NASA and the space age, which led me to Star Wars. I got to calling this area the Astro Lounge.”
Ed's Heads was a natural fit for the Symposium breakout session. As a locally-owned boutique business, it provided a contrast in scope from the design for Shenandoah University. And I could offer more than one perspective on the project. From the talk:
“I am a co-owner and so I thought Ed’s Heads would be a good case study because I know both the inside, business-owner perspective and the outside designer view of the salon. ”
The salon had earned a good reputation as much because of a warm and inviting vibe as it had for providing quality services. With a gorgeous historic building on Main Street, we wanted to connect to our local roots, while doing so in a way that spoke to the dapper style of the principal owner, my husband, Ed McKee.
“After all, why hide from being a small town salon with a close-knit group of stylists when what most of us are starving for is meaningful interactions with real people? One of my mantras was ‘Manhattan meets Mayberry’.”
The Dark Side of Color Theory



