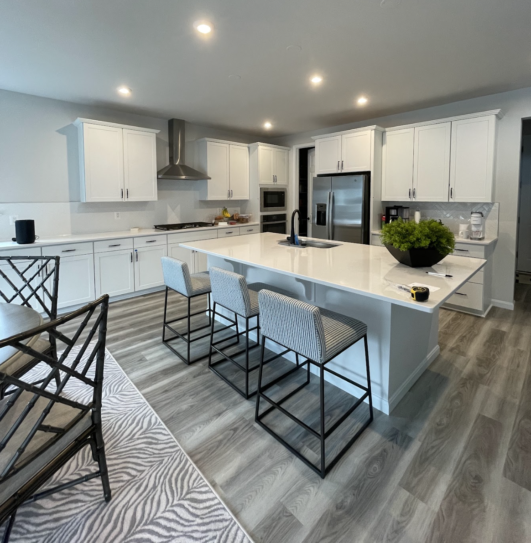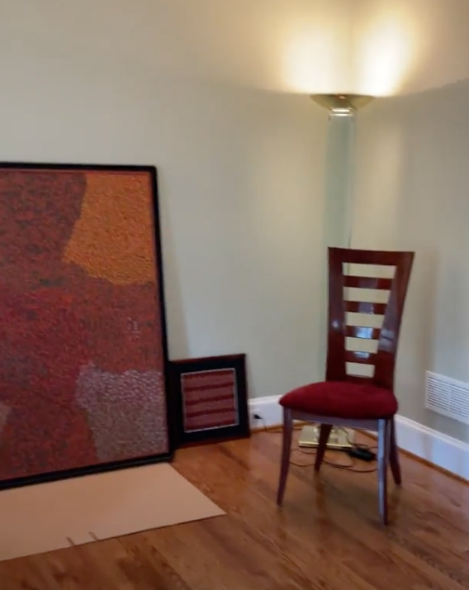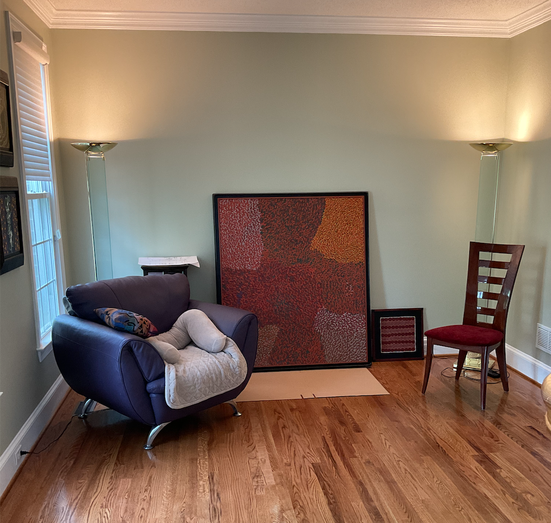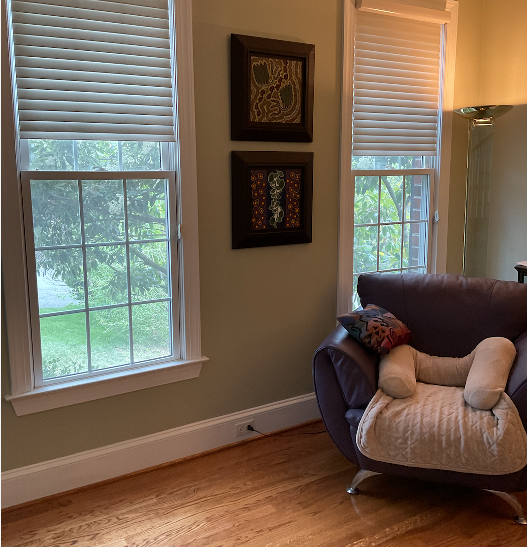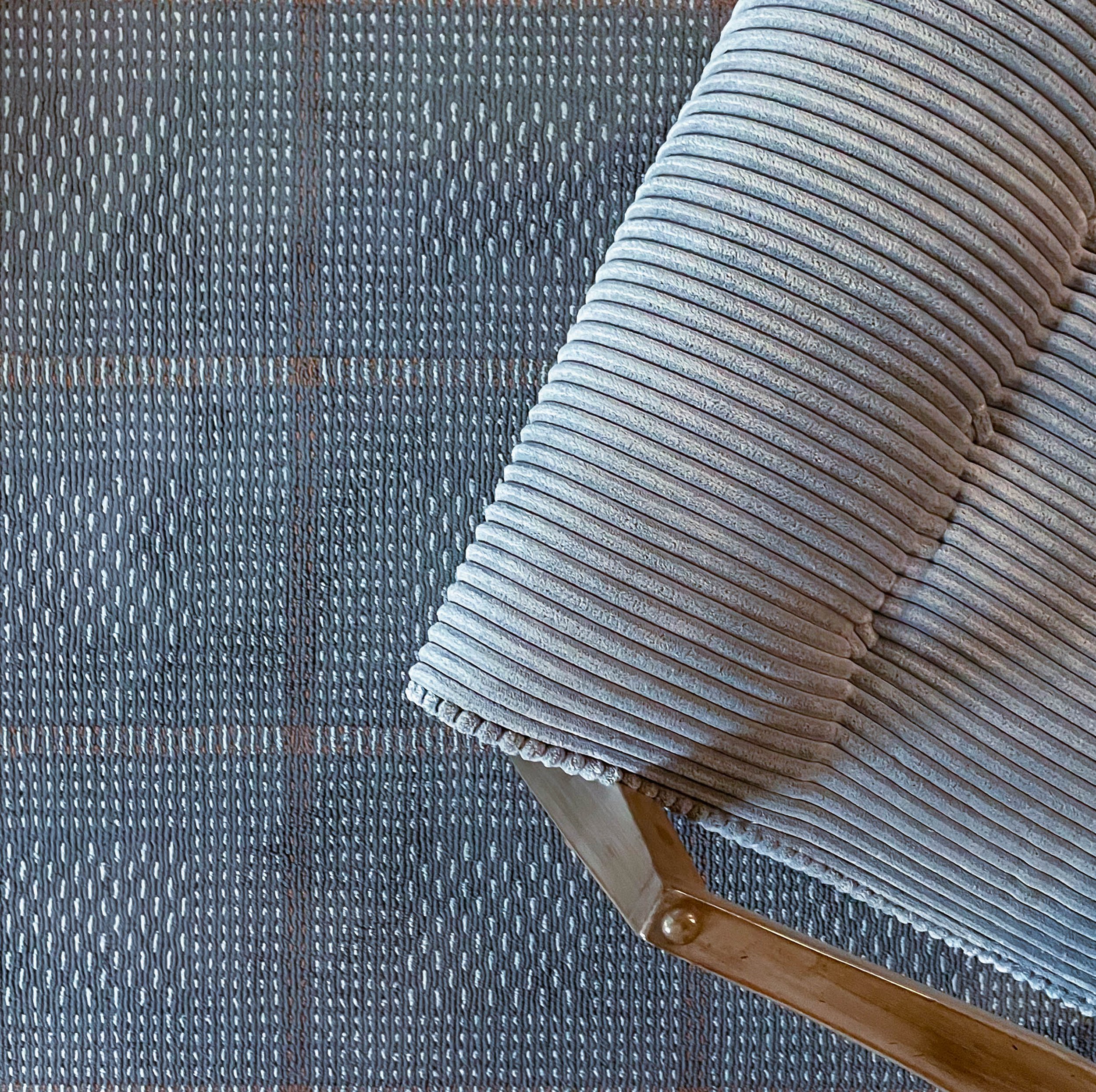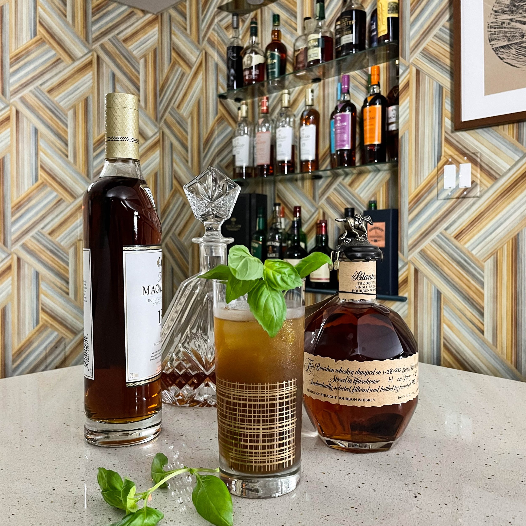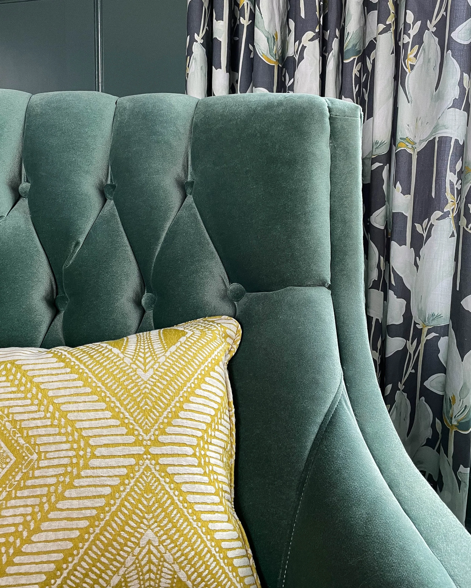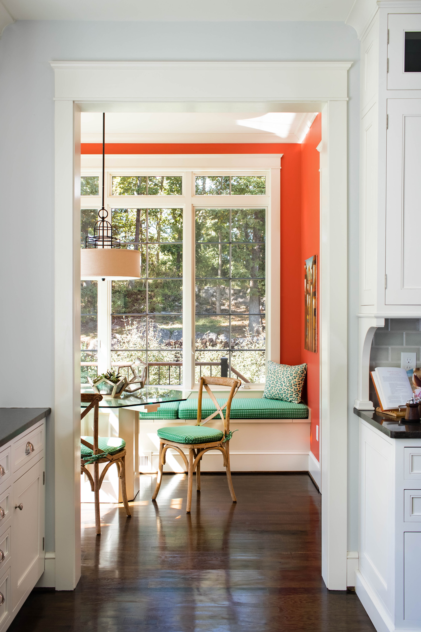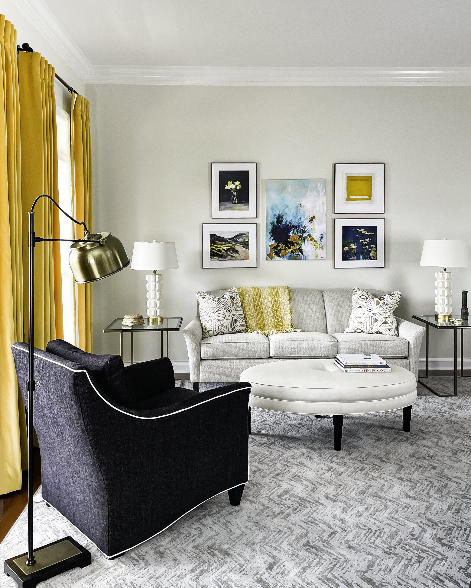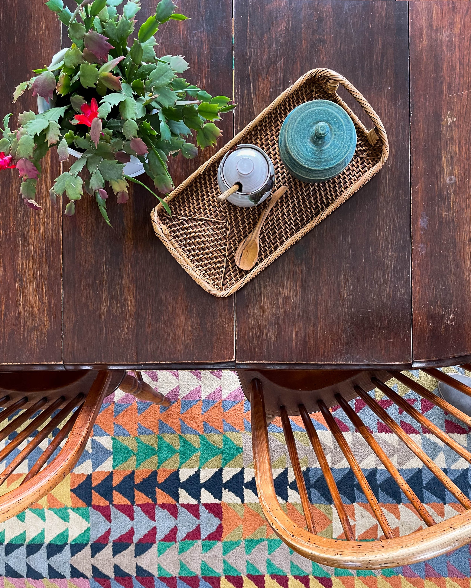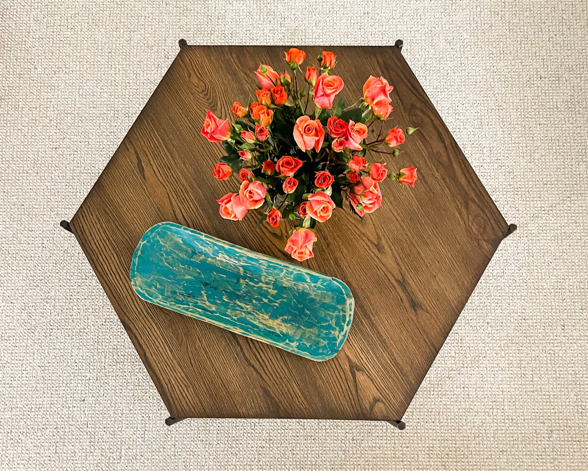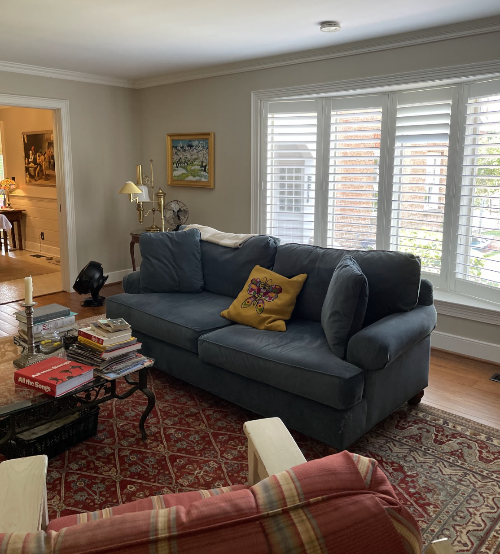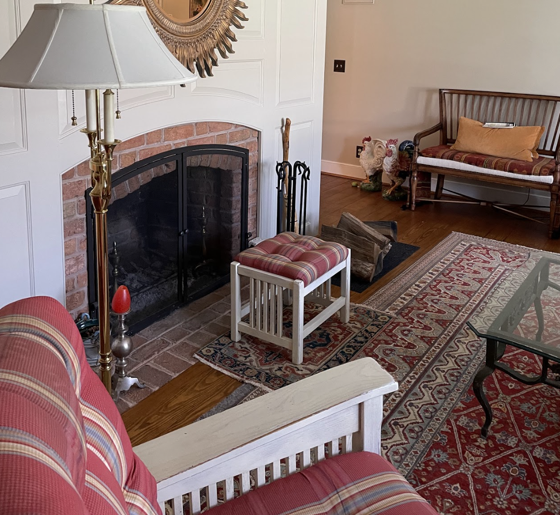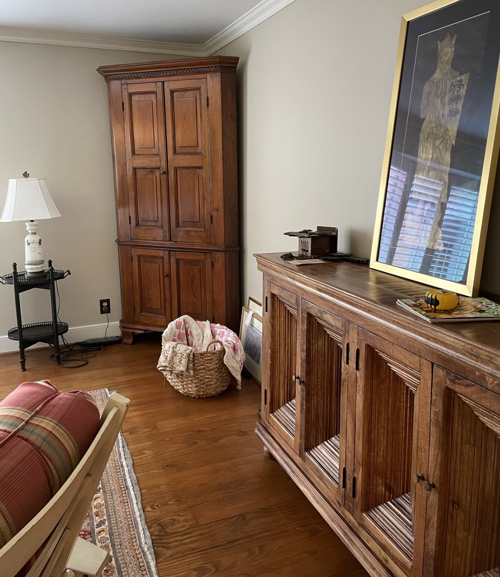Our client wanted her house to evoke a place that she had loved for a long time: the set of Nancy Meyers’ 2003 film ‘Somethings Gotta Give’. As many designers will attest, this early aughts interior continues to inspire clients. When I revisited the film, I saw that the bones of the beloved set are still very much relevant and desirable…
Read moreNest #601
Our client wanted her house to evoke a place that she had loved for a long time: the set of Nancy Meyers’ 2003 film ‘Somethings Gotta Give’. As many designers will attest, this early aughts interior continues to inspire clients. When I revisited the film, I saw that the bones of the beloved set are still very much relevant and desirable…
Read moreNest #174
< Projects
Photo: Matthew Lofton
About This Design
Interior Design: Paul Miller
“There’s just too much white!” Our client threw up her hands in disgust, explaining the issue that was keeping her from feeling satisfied with her new home.
She was right. The open concept kitchen, dining, and living area was swimming in bland sameness. Tile, walls, countertops and cabinets - all in white.
During my study of the area, I quickly deduced that the rooms needed more contrast and texture. They also needed some simple architectural choices to help define the areas and add warmth. The way that the dining area pushed back farther seemed to invite a choice that would exaggerate that depth. I also knew that for this area to distinguish itself as not merely a glorified breakfast nook, it would need some theatrical glamour.
There were some other factors to take into account.
My client had already invested in her drapery and, always conscious of making wise and sustainable choices, that meant I would be factoring in the contemporary black and white botanical as I developed the color palette. This was a challenge, given how much I believe that color elevates the mood of a home, but ultimately I found that adding tones of red and pink would play well with the existing, high contrast components.
Photo: Matthew Lofton
To create the desired visual separation between the areas, I designed and had made four stout, maple columns, installed without trim for a modern, no-frills aesthetic in keeping with the house. A toasty brown finish was selected, allowing the grain of the wood to show and introducing a warmer tone.
On the drapery, we changed out the hardware, bringing in aged brass and extending the rodding over the long expanses of the back windows and doors, drawing a line that grounds the room beneath the raised portion of ceiling in the family room.
A pair of chairs with Art Deco influences, relegated to the basement, were reimagined with a soft rose-toned fabric inspired by a pair of dreamy floral wall hangings harvested from the foyer. A chair already present in the room was given new life with a textural woven in shades of pumas, red, and orange, which reads as a mellow Nantucket red from a distance.
Photo: Matthew Lofton
In the dining room, I had floating shelves made from the same maple as the columns and we added a wallpaper with charcoal and metallic gold lines on a black field. This paper pushes these walls outward visually, making the room both cozier and larger-feeling. Again, I wanted to drive the far wall of the dining area back in order to amplify the added depth this part of the floor plan already offers.
Photo: Matthew Lofton
Drapery in a subtle, dove-grey textile adds luxurious folds without competing with the black and white botanical on the existing Roman shades. A striated wool rug in rich, inviting red adds life to the space and beckons one to come in and relax. Detailing the room with accents in brass, black and white pottery, and inlaid wood heightens the glamour. Bright greenery keeps the tone of the space fresh.
Photo: Matthew Lofton
Photo: Matthew Lofton
The kitchen island was painted in Benjamin Moore’s CC-548 Asphalt in a satin finish, shattering the monotony of the white cabinets. Hardware in black was replaced with pulls in aged brass.
Paint again pierced the dreaded uniformity, this time in the family room, where we had the fireplace mass and mantel shelf painted in Benjamin Moore’s 1603 Graphite in matte and semigloss respectively. These choices add contrast to the room, while providing points of weight for balance and rhythm.
In a thoughtful design, every choice is strategic, even surgical. In this project, a few strong choices dramatically altered the appearance of these rooms and sent the white sterility away like a thick fog pushed off by a breath of fresh air.
Before
Nest #226
< Projects
Photo: Matthew Lofton
About This Design
Interior Design: Paul Miller
Is it possible to fall in love with your home all over again after more than twenty years? My clients at Nest #226 were ready for a change, but after so long it was hard to see the forest for the trees. To make this project a success, it would require us to peel away the past, find and improve the bones of the house, and introduce the best our makers and craftsmen have to offer. And it would demand openness and faith from our clients.
From day one, my clients were open to my recommendations and, as they floated ideas of their own, our collaboration resulted in game changing decisions, like heightening the doorways in the living and dining rooms and removing the higher bar counter in the kitchen. What buoyed the design throughout was my clients’ hunger for change. It was time for new colors, lighting, treatments, and furnishing, as well as select architectural improvements.
The transformation is stunning and the collaboration was a delight.
Photo: Matthew Lofton
The kitchen has a unique layout and one that my clients enjoy for its compact footprint. As someone who functions best in smaller workspaces, I understood that the kitchen was not in need of a complete overhaul. The existing cabinets were of extremely high quality and had the inset doors and drawers that have become more and more prized over the years. Working with our painter, we covered over the cherry wood, choosing Ben Moore’s lush Rosepine for the main work hub and calming, airy Alaskan Skies for two walls of pantry cabinets not shown and for the beadboard on the outside of the peninsula.
Photo: Matthew Lofton
For the countertops, we switched from a dark, muddy granite to Clarino Brushed, a quartz product that I selected for of its warm, toasty shades and soft, leathered finish. Because we stayed with the beautiful, hand-made terracotta floor tiles, it was important to me that those earthy, golden brown hues be referenced in the counters. A new light fixture over the sink and knobs on the cabinets in brushed, antique brass were a perfect fit for this design.
Photo: Matthew Lofton
Photo: Matthew Lofton
In the dining room, as well as the living room directly across from it, classic Oriental carpets were beautiful but heavy, so we changed out the floor coverings for serged wool with a tweedy weave. New sculpted velvet fabric on the dining chairs further brightens and modernizes the room. Window treatments in both rooms had been mounted level with the base of the palladium transoms, cutting the vertical height and creating an awkward, squatty architectural appearance. Given the privacy of the house and the shade provided by a gracious front porch, I recommended doing away with the drapery altogether and lightening up the wall color to decrease the contrast with the trim color. This allows the eye to glide gracefully over the spaces. We took away a chair rail to further uplift the room.
Photo: Matthew Lofton
In the dining room, we added contemporary light sconces to flank the sideboard, providing stylistic contrast with the traditional furnishings. I felt that we should keep the original, crystal chandelier, as its light, magical presence in the space felt right. A new painting featuring vibrant, joyful colors heightens the eclectic elegance of the space. In the living room, we repurposed the beautiful fabric that had been on the dining room windows to reupholster a chair and ottoman that have nice details and are an ideal scale for the room.
Photo: Matthew Lofton
New lamps in red and a tuxedo-armed sofa in gentle blue introduce cleaner silhouettes and fresh textures, while drawing color from the freshly reinterpreted lounge chair. Unlike many formal living rooms, this one gets frequent use, as one of my clients is a pianist. Fittingly, the baby grand is a finely and completely restored antique with a rich, mellow tone.
My concept for the front hall, living, and dining rooms was for them to be treated as one large salon, so all three spaces share the same wall and ceiling colors, Ben Moore’s Chatsworth Cream and Bella Blue respectively. This concept is what prompted my client to ask about raising the headers on the doorways to ensure that the repetition of the blue ceiling was visible within each of the spaces. The modification works perfectly to heighten drama and continuity.
In the hearth room, we completed refaced the hearth. The tray ceiling in this room did not give enough vertical height to accommodate a niche that had been in the original brick. New stone and an altered treatment to the face of the firebox give the hearth earthier style and a more comforting weight in the room. An original painting by Theodor Seuss Geisel inspired the colors in the mitered seam ottoman and the custom green chest. Comfortable sofas in user-friendly performance fabric invite family and friends to come right in and get comfortable. Our painter applied Chatsworth Cream to grasscloth in this room and the texture and dimension casues the room to read as a half-shade deeper than the adjacent foyer and dining and living rooms.
Photo: Matthew Lofton
Photo: Matthew Lofton
Photo: Matthew Lofton
In the hearth room, we simplified the floor covering, using a rust and ivory wool in a playful micro-trellis weave. Art over the custom green console was commissioned by a Virginia-based artist and reflects colors that play throughout the home: gold, green, teal, and rose. A sleek, sensuous new lamp strikingly fills the intentional void in the art placement. Throughout the home, leaves and other botanical forms emerge in art and textiles, reflective of the lush surroundings gardens created by Barrett’s Horticulture.
Attention to details, willingness to edit, and openness to a whole new vision all played a role in helping this project blossom into a full-fledged transformation. Each of the rooms we were commissioned to reimagine are a reflection of my belief that proportion, scale, texture, and rhythm are essential for a pleasing aesthetic. The art and textiles work together with fluid grace while drawing the eye around the spaces to ensure that no lovely feature is overlooked.
Before
Nest #105
A lifetime of putting her own talent for design to work had created a striking and sophisticated collection, but my client sought my help to edit, expand, and interpret for an open floor plan with riches of natural light. The floor plan was a sticking point as well as a color palette from the previous owner that left her cold…
Read moreNest #261
Nest #505
< Projects
About This Design
Interior Design: Triana Griffith | Paul Miller
It’s not every day that a design in the Shenandoah Valley is centered on art from Australia, but in this project, we married elements together that make for timeless beauty suitable for any corner of the globe. As with all journeys, this one began with a single step.
Our clients initially contacted us about a lamp they saw in the window of our showroom, but after speaking with us, quickly decided they wanted to utilize our design services and resources to ensure that elements came together in their new home in a way that provided comfort, while highlighting an unusual collection of art from around the world.
In the living room, color was driven by the dynamic Aboriginal Australian piece shown below. With shades of orange, green, and plum, the art afforded us a chance to develop a color palette rich, fresh, and unexpected. We chose sofas and tables with curving lines and organic textures to connect the space to the natural influences central to the collection. The embroidered pillows draw all the colors in the central art piece together, while matching window treatments and pillows carry more color on a luminous, ivory field with a silken hand.
To ensure that the room would be a comfortable space for 4-6 people, we carved out a symmetrical seating area that places a human-scaled square in an otherwise rectangular room. The nesting cocktail tables were custom made to our size requirements. These pieces and the handsomely tailored sofas are made in America by skilled artisans using sustainably sourced and renewable raw goods.
More art from Australia and a new piece from a local artist come together in a gallery wall arrangement over one of the sofas, finished with a hand-made wooden boomerang. And the floor lamp that initially attracted our client’s interest made its way with a partner into the room, together flanking the central painting handsomely and casting balanced lighting for relaxing evenings at home.
In a design such as this, with striking art and silhouettes, the goal was to chase the walls back with a light, airy color that does not compete for attention. In this project, the color that was perfect was Benjamin Moore’s Sea Pearl. The custom rug provides compatible brightness and more nature-inspired texture.
Here’s to the inspirations that make their way into our lives and homes.
Before
Nest #142
< Projects
About This Design
Interior Design: Triana Griffith | Paul Miller
Our clients wanted to transform their old-fashioned 1960s basement into a cozy, welcoming place for TV watching, bourbon sampling, and just getting away. The space needed cosmetic improvements like new flooring and ceiling treatments and improved architectural details, such as hiding away retrofitted ductwork.
Despite initial debate about keeping the original bar, the ultimate decision to replace all of the cabinetry in this space meant that our clients would enjoy more efficient storage and attractive finishes, as well as better craftsmanship. As the bar was central to the overall design, we selected a dramatic geometric wallpaper in a wash of beautiful colors that inspired the fabrics in the seating area. The plaid carpet and stylish corduroy accent chair are hip callouts to the home’s midcentury origins. A mix of caramel tones in leather and textiles further the striking contrast of warm and cool notes in the color palette.
The new brass wall sconces reference the diagonal lines in the wallpaper and offer origami-like artistry to the design. We carried the original planking all the way up on the wall surrounding the bar so that our selection of Benjamin Moore’s rich, relaxing New Providence Navy would frame the wallpaper strikingly. A lighted niche behind the bar offers display and ease of access to our client’s evolving collection of whiskeys.
This project was a great exercise in working within the dimensions of a space but completely changing the perception of it through deep colors, thoughtful patterns, and fearless choices. It’s important to make rooms in our homes that take us away and have unique character. As neat as it was to see this space transformed, learning that our clients look forward to retreating nightly to what had been a gloomy, seldom-used area of the house is exactly what we wanted for them. Cheers to change!
Before
Nest #210
Featured in Home & Design Magazine.
Read moreNest #335
< Projects
About This Design
Interior Design: Paul Miller
My return to this charming home was centered on transforming a dark, rustic library into a bright, refined home office. Shortly after the gentleman of the house moved his office to another area, his wife stepped into a leadership position in a family business, meaning she would need more space for meetings and management. With generous storage and pocket doors to shut away distractions, the library was the perfect location, but the design was not reflective of her taste.
I created a new layout and selected furnishings; changed the light fixture; added a linen-textured wall covering; and had most of the darkly stained millwork painted in Benjamin Moore’s Jack Pine, a stunning deep green with just a hint of blue. Changing the color palette with new fabrics and finishes was hugely important to giving this space a fresh and sophisticated vibe. The print on the drapery has art nouveau influences and offers a range of blue-green hues with just a hint of vibrant, acid yellow, plucked out in the pillows for the tufted velvet chairs. Threads in the tweedy ottoman textile introduce gold and brown, referencing the stone of the wood-burning hearth. A dense, shaggy carpet in a pale echo of the wall color ensures that the room is a cozy refuge. New champagne brass cabinet hardware and accents in the lamps further update the look.
Because this room has always acted as the drink serving area for parties, we wanted to ensure that the space was up for the task even in its new life. Rather than scrap a built in that had housed computer monitors, my client and I decided to add a glass shelf and reinterpret the cupboard as a dry bar. The flip-top desk can be closed up and moved below the bar cupboard to become a serving area, opening up more space in the middle of the room for guests to mill about.
Before
Interior Designer: Paul Miller
Nest #1409
< Projects
About This Design
Interior Design: Paul Miller
Our clients purchased this house site unseen during the 2020 pandemic and chose MakeNest to create their design while riding out the shutdown from across the country. It was an unusual circumstance, being the eyes and ears and the feet on the ground, but we used all the tools in our toolbox to make sure our vision could be as clear as possible, despite the newness of sending presentation sample packets via UPS and discussing ideas through computer screens.
For this beautiful couple and their small brood of youngsters, we understood that the desired outcome was a polished, modern home that could withstand the realities of active lifestyles. As always, we sourced our preferred makers for quality, American-made heirloom pieces.
In the living and dining rooms, we chose a fresh, light palette with rich yellows, offset by striking black and near-white textures. The furnishings provide beautiful, clean silhouettes and modern finishes. In the family room, a blue and green palette offers a relaxing and cheerful backdrop to everyday living. Reclaimed wood pieces further our sustainability mission and add warmth and character. Our art selections throughout create depth and interest, weaving more complexities into the color palette and sparking the imagination through dreamy landscapes and colorful abstracts alike.
This project tackled even the small details that truly update a home, such as changing out door hinges and knobs and replacing dated light fixtures with crisp and stylish new ones. The result is a home that is stunning, comfortable, and welcoming.
Designers : Paul Miller and Triana Griffith | Photos : MakeNest
Nest #801
< Projects
Photo: MakeNest Interiors
About This Design
Interior Design: Paul Miller
Wise men say only fools rush in, so as with all of our projects, we approached this refresh thoughtfully, using a light touch to transform two truly used spaces without displacing cherished family heirlooms or the homeowner’s playful sense of style. This is an historic home with beautiful bones that does not take itself too seriously.
Lived in and loved for years by the same family, many of the home’s mysteries have been solved. The best arrangement for a sofa in the sun room was figured out long before we arrived. The same could be said for the most suitable scale of table and chairs in the equally sun-dappled kitchen eating area.
Here our design was as interpretive as ever, but it was less a complete overhaul and more like that old game Operation: we took out, replaced, and reworked only what was essential to ensure beauty, comfort, and fresh energy for years to come, always mindful that the house’s well-established personality was not lost.
Photo: MakeNest Interiors
In the kitchen eating area, reupholstered lounge chairs, a new rug, and fresh paint create a vibrant atmosphere right at home with a loved and careworn antique table and handsome set of Windsor chairs. The graphic pattern and abundant colors of the rug speak to our client’s love of folk art and history, bringing to mind lovingly pieced quilts that place an array of colors together in one vibrant, energizing universe.
Photo: MakeNest Interiors
Warm, tweedy performance fabric in shades of blue and aqua give a pair of vintage lounge chairs a sporty, relaxed appearance while ensuring that kitchen spills are not a worry. We had our workroom alter the skirt on these chairs slightly, removing a few extra pleats that pinned their style to a more formal era. The beauty of working with local artisans is that small adjustments with big impacts are as easy as a sketch and a conversation.
Photo: MakeNest Interiors
A creative project space for visiting grandchildren; home office; television viewing area; and relaxing place to put up weary feet at the end of the day, the sunroom in this home is the hub of daily life and a fierce workhorse. Our goal was to provide new upholstery and a rework of existing pieces, as well as a new rug and lighting, and a refresh on paint colors.
Photo: MakeNest Interiors
This room had been traditionally dressed with fabrics in shades of ruddy duck blue. With notes of green in the adjacent living room, we shifted the color ever so slightly on new and reupholstered pieces alike, opting for hues of sea glass that offer a more intuitive flow. Here the textiles and new rug produce a milder backdrop that allows the eye to travel outward to the garden and to come to rest on shelves packed with books, photos, and other treasures picked up along the way.
Photo: MakeNest Interiors
Photo: MakeNest Interiors
New lamps on beautifully patinaed existing tables were chosen for their vintage flair. The incised leaf pattern and sandy color bring to mind a stylish, 1950s Miami chic that feels right at home in a room where Elvis memorabilia and gardening books speak to some of our client’s many passions.
Photo: MakeNest Interiors
This project is a perfect study in finding the balance between a total overhaul and a light-handed refresh. The result is rooms we can’t help falling in love with.
Before
Nest #1110
< Projects
About This Design
Interior Design: Paul Miller
The focus of this design was to update the front rooms of this custom home to create calming, light spaces balancing both elegance and informality. Many beautifully crafted and bespoke pieces would remain, such as the dining table and chairs and bow front living room chest, but the mandate was clear: our clients wanted to send the traditional window treatments, colors, lighting and patterns packing.
In the living room, we reimagined a pair of existing bergère chairs, exchanging a mellow, golden finish and plaid covering for fresh white lacquer and a bold blue and white, hand-blocked print. Textiles in the living and dining rooms intentionally refine the palette to hues of taupe and blue, while providing variety through a host of textures and weaves. On the drapery in both areas, geometric embroidery echoes the streamlined form of the new chandelier. Replacing classic Chinese rugs with serged broadloom in a subtle, graphic texture was key to establishing the light, modern look of the spaces - and enabled us to perfectly scale the floor coverings to the rooms. The walnut finish on the new end tables compliments the tones in the older furnishings, while offering a fresh perspective with a matte finish and spare lines.
During the design process, our clients identified the art they wanted to display in the spaces and consulted with us on selections, scale, and framing choices. The winsome colors and intricate forms in the Nancy Hammond pieces offer a soft, organic relief to the restrained silhouettes of the furnishings.
Working with one of our preferred North Carolina makers, we added a striking cocktail table with dark iron base and white-washed maple top. From the same artisans, a beautiful console table with fused glass resembling clear, rippling water reflects the graceful wilderness in the Hammond artwork. Details like gathered grasses and brilliantly colored stone beads in a simple piece of pottery further knit the room to its underlying organic theme.
This project was a good study in how warmth and comfort can be achieved within an edited, airy design. Traditional pieces reside alongside more contemporary choices, harmonized by complimentary scale and contrasting forms and finishes. Details such as repeating the dotted velvet on the dining chairs in the living room pillows help to underscore that these two rooms are to be thought of as interconnected. Each choice helps to forge a transformation that puts a fresh interpretation on the spaces without displacing quality, cherished belongings.
There to help us throughout the photoshoot was the family cat, Annie, who has a certain artistic sensitivity and penchant for stealing into a room with a soft tread.
Before
Nest #115
< Projects
About This Design
Interior Design: Paul Miller
Venice and turtles. It’s funny the elements of a home a designer calls upon for inspiration. In this project, photos of travel and a collection of our shell dwelling friends influenced choices in color, texture, and additional art.
But first we studied how to use the rooms. The room directly off the front entry could have been furnished as a dining room or a sitting area, even having been outfitted with a chandelier by the previous owner. The large kitchen and great room area in the rear of the house also had space for a table and chairs.
A study of layout options led us to recommend that the primary functions of food prep, shared meals, and relaxation around a fire should happen in the back of the home, offering an opportunity to create a cozy lounge up front for getting away to read and talk and to warmly greet company.
In the front space, we established a grounding focal point with a striking gallery wall of crisp, geographically diverse photography and nature-oriented images. Our selections were chosen to round out the story that existing art already told - of travel, faith, and love of nature. A modest church in a grassy meadow reflects iconography elsewhere in the home, while the coral walls of a building in Spain evoke the timeless lure of travel.
These art choices were the inspiration for the colorful, folkish drapery fabric in the sitting room. Lamps with amorphous, craggy bases in an earthy golden finish bring to mind the silhouette of an ancient tortoise shell. A mirror carved and painted with mermaid-like scales in the foyer evokes a sense of seaward wanderlust.
In this space blue takes the lead, supported by shades of green, rust, and gold. Aqua stain over petrified wood gives the appearance of Caribbean waters to a pair of nesting tables in the sitting area, while velvet pillows printed with aquatic blooms explode with joyful color. The woven seagrass shade on the pendant light seems plucked right from the ocean floor.
In the great room, color is used more sparingly, honoring a custom kitchen in white and soft grey, but still we carry shades of blue, green, and rust throughout. Those hues show up in art, drapery, pillows, and a vintage-inspired vinyl floor cloth in the eating area, a practical, wipeable surface for everyday use. A custom ash dining table was crafted to perfectly fit the space and the open design of the updated Windsor chairs allows the gaze to pass through the dining space to appreciate the adjacent areas.
The design woven into the drapery fabric in the living area has an erased quality that gives the treatments the charm of age, while the textile’s shades of blue and green reflect colors in the foyer mirror and elsewhere.
A drink table crafted in hand-chiseled wood offers more of the dense texture we were mindful to introduce throughout the house. The vibrant rust-toned velvet on the hearthside chair, repeated in sofa pillows, pulls similarly warm hues from art throughout the home. A designer knows when to drop punctuations of color into a space to create an aesthetic rhythm that is friendly to the senses and draws attention to a room’s strongest points.
A pair of ceramic lamps, incised with a repeating pattern of diagonal lines, adds an earthy whimsy to the room, while carrying notes of grey from the kitchen and repeating forms found in the drapery fabric. Hand-planed ash wood in a rich brown finish warms the custom hexagonal cocktail table, a dramatic, yet light centerpiece to the sitting room. The light, wool rug and Revolution sofa fabric are woven from washable, livable fibers that allow for an airy look and beloved family pets to coexist.
Inspiration can come from anywhere, although the more connected to the interests and experiences of our clients, the more genuine and rewarding the design outcomes. The art of supporting existing elements with the overall design is in being subtle and not literal in the interpretation. Not every thread connecting choices should be detected, but when each piece is built on something solid and meaningful, it is felt by family and guests alike.
Before
Nest #19634
Bluemont, VA. As seen in Home & Design Magazine.
Read moreNest #742
< Projects
About This Design
Interior Design: Paul Miller
When they contacted me, my clients were ready to make this home their own with upgrades to everything from cabinetry and flooring to paint and furnishings. I wanted my choices on their behalf to provide comfort, durability, and beauty. In the kitchen, we collaborated with a Winchester-area cabinet retailer to add storage and a Fairfax-based refinishing company to update existing cabinets. The tall pantry pullouts encasing the refrigerator are new, the island was existing, but with skilled work from our refinishers, new and old are in perfect harmony. That this approach was more environmentally sustainable and smarter fiscally was a win on many counts. New hardware, a simple, high-impact upgrade, was the finishing touch to bring it all together.
The living room was a space our clients were really excited to take ownership of after letting it be a fun romping grounds for their kids since moving into the house. With the boys getting a little older, it was time to envision a relaxing area for the grownups, too. To keep the palette sunny and sophisticated, I mixed blue, green, and ivory in fabrics and paints. Searching for a soft, warm green that would never look minty, I returned to a favorite: Benjamin Moore’s Artichoke Hearts. On the sofas a crisp stripe highlights the fine tailoring on the arms - and sweeps the eye up to the dynamic embroidered drapery panels and eclectic gallery art wall.
In the foyer and throughout, original (and fairly battered) hardwood floors were in real need of replacement, having faded from a dark, reddish color in some areas to a pale rosy brown. I identified a wide oak plank in a sandy, neutral brown that will offer my clients timeless good style. As I frequently do, when the stair treads were being refinished to match the new hardwood, I recommended having the risers painted to match the baseboard and case trims. A high contrast between tread and riser emphasizes the rhythm of the staircase and cuts the monotony of such a large architectural mass. For greater comfort and better acoustics, we added a fluffy, luxurious carpet runner in a kid- and pet-friendly natural jute tone.
I carried the palette of the living room into the family room with a linen check drapery, although in this space, directly off the kitchen, blue takes the lead. To enliven the palette, there are a range of blue notes, from the aqua tones of the corner reading chair to the heathered mix of denim and blueberry in the storage ottomans.
The changes to this nest have made the house feel fresh, stylish, and new. Our clients now have more of their home to use for spending quality time with one another and loved ones. Perhaps as importantly, the changes have been met with approval by the finickiest member of the family, Surrey.
Before
Nest #110
< Projects
About This Design
Interior Design: Paul Miller
In their new, older home, our clients found the perfect oasis for the next chapter of their lives. Nestled among historic houses on a quiet street in Martinsburg, this gracious cottage has good bones, pleasing proportions, and handsome details. Most of their pieces fit like a glove, but in the living room our clients were ready for a fresh start with an updated and welcoming design. They wanted our choices to be in keeping with their classic style, but requested unexpected details and lighter, gentle tones than they had worked with in the past.
With the selection of the botanical drapery fabric from Zoffany, a soft, washed color palette came into focus. Shades of blue and green are echoed in the wool plaid side chairs, with russet hues repeated in the velvet ottoman and woven pillows. Unusual Art Nouveau-inspired lamps introduce organic, sculptural forms in keeping with the drapery print. On the sofa and hearthside chairs, the fabrics are made for easy clean up and care, offering a lighter look that is not hard to live with.
Matching framing on our selection of art brings a variety of influences together and keeps the look cohesive. The gallery wall is beautifully anchored by our client’s bench, which we recovered in a cozy chenille that repeats the blue-green shades in the drapery. We added glamour and light with a pair of gilded sconces reminiscent of wild thorns. A pair of custom drink tables are right at home anywhere in the space and, like the russet ottoman, were selected for flexibility. Our custom wool rug offers a comfortable texture and carries the lightness of the walls, ensuring that the room exudes airiness.
There are people and places that instantly put one at ease and this is certainly true of these clients and this room. Grace was never so comfortable.
Before
Nest #1740
A home base for family events, this modern country home is filled with love, sunshine, and many happy plants. The sectional provides ample seating for family and guests, and is covered in a Revolution performance fabric. Thoughtful design details throughout make this room one that invites you to pick a sunny spot and stay a while.
Read moreNest #11711
Lorton, VA.
Read moreWinchester Oral Surgery Center
Winchester, VA.
Read more












